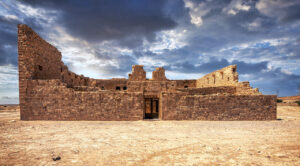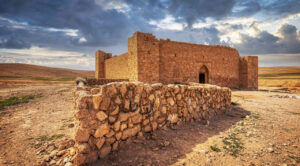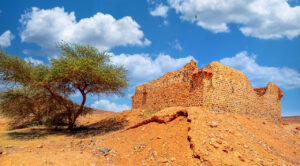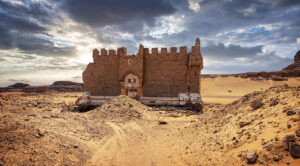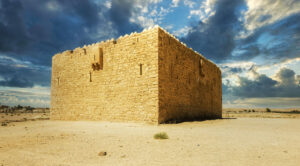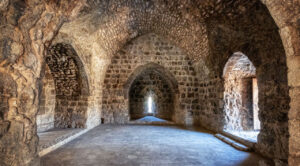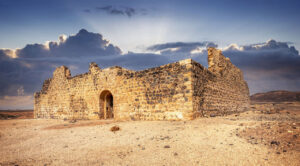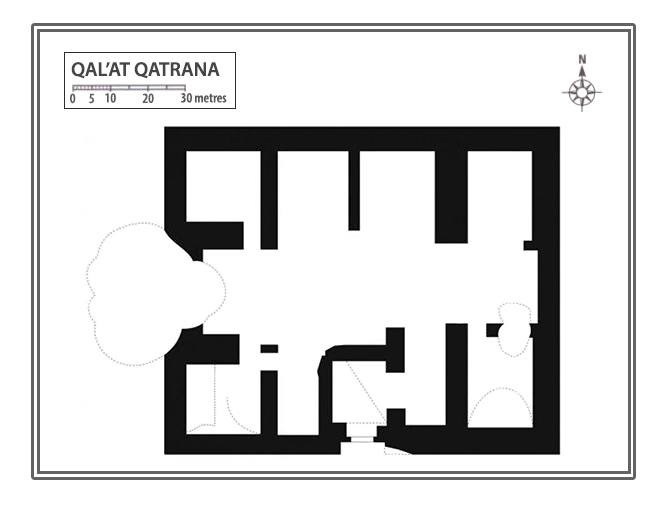Qatrana Fort, or Qal’at Qatrana, is a historical site located 95 km south of Amman, near the village of Qatrana. This remarkable site offers insight into Jordan’s rich heritage, combining the ingenuity of ancient architecture with the cultural significance of its role on the historic Hajj route.
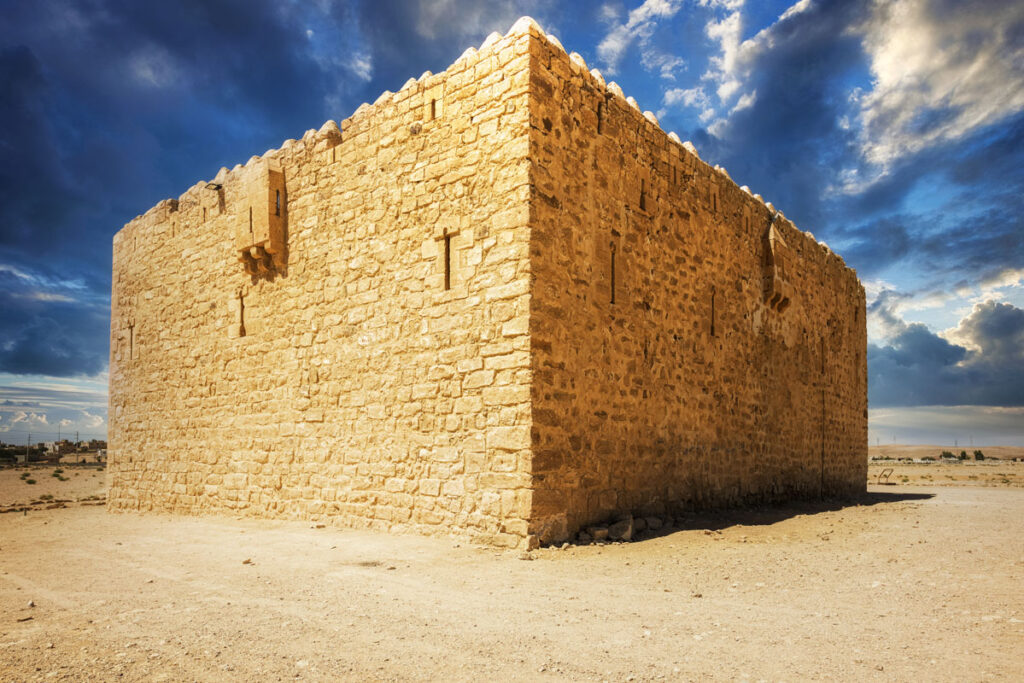
A Glimpse into History
Built in the 16th century during the Ottoman period, Qatrana Fort served as a vital waypoint for pilgrims travelling to Mecca. It wasn’t just a rest stop—it was a critical site where Bedouins and Ottoman officials often engaged in negotiations, underscoring its importance as a hub of diplomacy and cultural exchange.
The fort’s striking design makes it a standout monument. Rising 10 metres tall, its rectangular structure is a testament to the craftsmanship of its era. The south-facing entrance, intricately constructed from ashlar limestone blocks, welcomes visitors into a stronghold where history feels close enough to touch. The details are fascinating—from the dome-shaped crenellations crowning the walls to the horseshoe-shaped archway that frames the gateway.
Discovering the Interior
Stepping inside the fort, you would once have found a courtyard framed by eight rooms, offering storage and shelter for those travelling along the Hajj route. A notable feature is the cistern located in the western section of the courtyard, a testament to the site’s practical design for water storage in the arid desert environment. Upstairs, the upper level has no rooms, but it provides access to the parapet, outfitted with shooting slits and defensive machicolations, offering a glimpse into the strategic and defensive importance of the fort.
The Ingenious Water System
The fort isn’t the only marvel at the site—its surrounding infrastructure adds an extra layer of intrigue. To the east of the fort, two large reservoirs dominate the landscape, built from robust limestone and basalt. These reservoirs, likely dating back to the Roman or Umayyad periods, were linked by vaulted channels that connected to Wadi Hanifa. Their function showcases the ingenuity of ancient water management. With impressive dimensions and time-tested construction, it’s remarkable to think of them still serving the region in more recent times.
Visiting Qatrana Fort Today
While the fort’s doors are currently locked to protect its interior during efforts to transform the site into a more accessible tourist destination, the exterior alone is worth the visit. Adding to the modernisation, visitor pathways and informational signs are now in place to enhance the overall experience. From admiring the fortified walls to exploring the historic reservoirs and their tunnels, there’s a lot to discover.
Qatrana Fort is easily accessible from Amman via the Desert Highway, making it a convenient day trip. While you can’t venture inside the fort right now, standing in its shadow and exploring the surrounding area is a captivating experience that connects you to Jordan’s rich past.
Whether you’re a history enthusiast or a traveller eager to explore Jordan’s cultural tapestry, Qatrana Fort offers a window into a world where architecture, innovation, and tradition intersect. Make sure to add this fascinating site to your must-visit list!
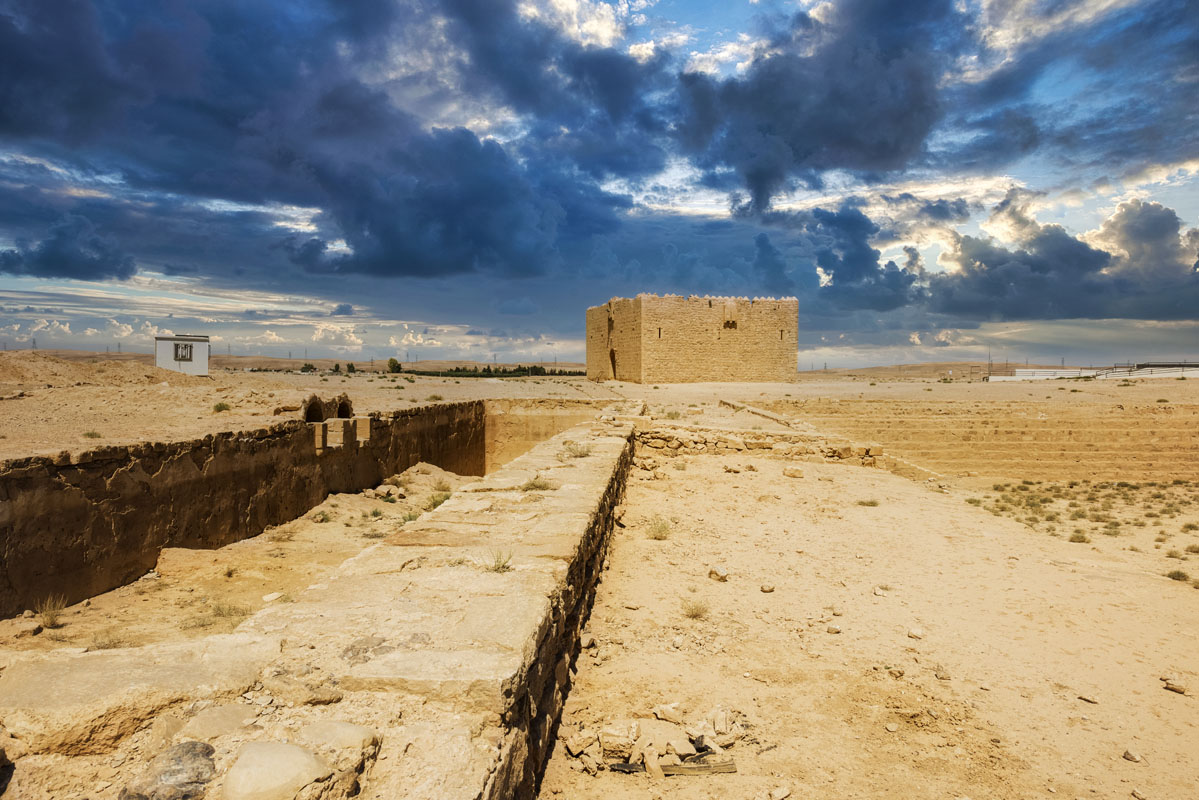
The earliest reference to a building at Qatrana appears in the 1563 itinerary of Mustapha Pasha, naming it Khan Qatrani. However, its more prominent transformation began under the reign of Sultan Suleiman in 1559, when he ordered the construction of a fort as part of a grand initiative that also included fortifications at Ma‘an, Dhat al-Hajj, and Tabuk. By 1568, during the reign of Sultan Selim II, the fort emerged in official Ottoman records, marking it as a beacon of imperial influence amid tumultuous surroundings.
Yet, Qatrana’s story isn’t one of peace. Positioned along the route of the Hajj caravan, the fort often stood at the centre of the conflict. Local tribes, rebelling against the Ottoman administration, repeatedly clashed with imperial forces. One dramatic instance recounts an attack near Qatrana by 100 Bedouin horsemen. While the stationed troops made profits selling provisions to pilgrims, others found cheaper alternatives by venturing west to Kerak.
The mid-18th century brought further turmoil. By 1753, Bedouin tribes, angered by unpaid subsidies, obstructed the Hajj caravan’s passage, demanding their dues. The commander, reluctantly yielding to their demands, paid the arrears. This act, perceived as a rebellion by the Ottoman government, led to the execution of key tribal leaders. Enraged, the Bedouins retaliated in 1756, launching a fierce assault on the caravan. As chaos ensued, the Turkish Governor Abdullah Pasha sought shelter within Qatrana’s walls, enduring a tense 15-day siege before the tribes finally withdrew with their spoils.
The fort’s prominence eventually faded, but its legacy captured the curiosity of 19th-century travellers. Renowned explorers such as Doughty, Gray Hill, and Brünnow, along with von Domaszewski, chronicled their visits, documenting their significance. By May 1928, Eric Schroeder of the Field Museum’s North Arabian Desert Expedition described the site as “an Arab fortress standing in disrepair nearly a mile from the Hijaz Railway station.” He observed its distinctive projecting turrets, drawing comparisons to the majestic Qasr al-Azraq.
Today, Qatrana stands as a weathered sentinel of history, its walls etched with centuries of stories of trade, pilgrimage, and conflict. The fort invites visitors to imagine the vibrant and turbulent chapters it has witnessed, offering a powerful glimpse into the region’s rich and intricate heritage.
